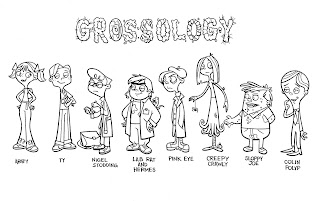Wayside School Special
I was fortunate enough to be a part of the small crew who put this show together. I was in charge of location development and design. Mark Ackland created the character style. Ricardo Durante was the director and helped with both character development and locations, as well as his other duties. I had a great time working on it. I think it shows.
Here is a rough design of the school. It was used in some promotional material.
 Below is Mrs. Jewel's class room, as seen from her point of view. For those of you unfamiliar with the stories by Louis Sachar, the school was original designed as a 30 class horizontal structure. The builder made a mistake and it ended up as a 30 story high structure, with a make shift look. Hence the weird design.
Below is Mrs. Jewel's class room, as seen from her point of view. For those of you unfamiliar with the stories by Louis Sachar, the school was original designed as a 30 class horizontal structure. The builder made a mistake and it ended up as a 30 story high structure, with a make shift look. Hence the weird design.
 This is a reverse view
This is a reverse view
 This is the teacher's lounge. Where they can hang out and have a soda? I was told to make sure it didn't look like a real bar. Teachers drink....never!
This is the teacher's lounge. Where they can hang out and have a soda? I was told to make sure it didn't look like a real bar. Teachers drink....never!
 This is the rather confusing cafeteria.
This is the rather confusing cafeteria.
 Here are some views of the hallways,....consisting mostly of stairs.
Here are some views of the hallways,....consisting mostly of stairs.

 This is Principal Kitswater's office. I never cleaned this up. The paint department proved to be capable of painting from a rough, so thats as far as it got. The painting turned out amazing.
This is Principal Kitswater's office. I never cleaned this up. The paint department proved to be capable of painting from a rough, so thats as far as it got. The painting turned out amazing.
 The vertigo inducing stairs, from the main floor up.
The vertigo inducing stairs, from the main floor up.

Here is a rough design of the school. It was used in some promotional material.
 Below is Mrs. Jewel's class room, as seen from her point of view. For those of you unfamiliar with the stories by Louis Sachar, the school was original designed as a 30 class horizontal structure. The builder made a mistake and it ended up as a 30 story high structure, with a make shift look. Hence the weird design.
Below is Mrs. Jewel's class room, as seen from her point of view. For those of you unfamiliar with the stories by Louis Sachar, the school was original designed as a 30 class horizontal structure. The builder made a mistake and it ended up as a 30 story high structure, with a make shift look. Hence the weird design. This is a reverse view
This is a reverse view This is the teacher's lounge. Where they can hang out and have a soda? I was told to make sure it didn't look like a real bar. Teachers drink....never!
This is the teacher's lounge. Where they can hang out and have a soda? I was told to make sure it didn't look like a real bar. Teachers drink....never! This is the rather confusing cafeteria.
This is the rather confusing cafeteria. Here are some views of the hallways,....consisting mostly of stairs.
Here are some views of the hallways,....consisting mostly of stairs.
 This is Principal Kitswater's office. I never cleaned this up. The paint department proved to be capable of painting from a rough, so thats as far as it got. The painting turned out amazing.
This is Principal Kitswater's office. I never cleaned this up. The paint department proved to be capable of painting from a rough, so thats as far as it got. The painting turned out amazing. The vertigo inducing stairs, from the main floor up.
The vertigo inducing stairs, from the main floor up.

Comments
I wish then Wayside could have a 3rd season, this cartoon have much more potential to explore then we taught.
Keep up your good work :-)